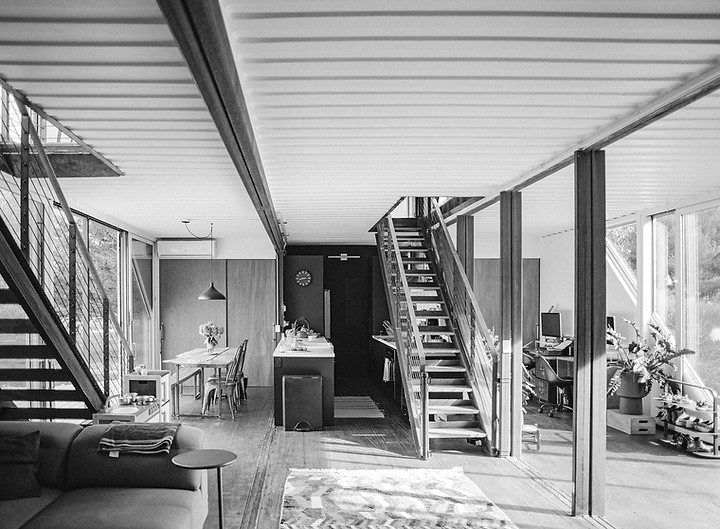

UPCYCLED /
/ UPSCALED
c-Home was born from a desire to create a beautiful modular building system that brings together distinctive, design-forward architecture with conscious sustainable building practices.
c-Home modules are built entirely from reclaimed shipping containers, providing strength, durability and a modern industrial aesthetic that looks striking wherever it goes.
Whether you dream of building a chic rural retreat or an eye-catching urban abode, c-Home has a floor plan and footprint to fit your needs; pre-fabricated and ready to move-in, in as little as half the time of normal construction methods.

EFFICIENT CONSTRUCTION
c-Home's pre-fabrication methods can mean significant time savings in building your home.
Instead of waiting for site-work to be completed, your
c-Home is built in our factory while your site is being prepared by your local contractor.
By the time your build site is all-set,
your c-Home can be ready for delivery.
c-Home is delivered virtually complete, ready to be craned in, with all interior elements installed. All that's left is your contractor's finishing touches, local inspection and moving into your new c-Home.

SIGNATURE DESIGN
Designed by renowned architecture firm LOT-EK,
c-Home represents the culmination of nearly 30 years experience building custom commercial and residential structures from re-purposed shipping containers.
Built for contemporary living, c-Home boasts wide windows offering beautiful light and views, open floor plans and large decks that blend seamlessly from indoor to outdoor living spaces.
Available in floor plans ranging from 360sf up to 2200sf, c-Home has a model for everyone.
